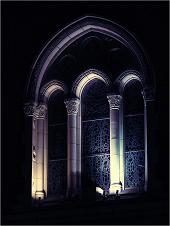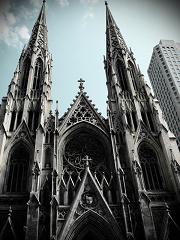|
Gothic-architectureWhether we know it or not, we see Gothic-architecture in every corner of the western world. Civic buildings, cathedrals, churches, even the houses we live in, are sometimes constructed with styles that are descendants of the Gothic style of architecture and can be found almost anywhere we go. So, what exactly is Gothic-architecture and where did it come from? The most well known examples of the style are on the Gothic-cathedrals throughout Europe and the surrounding countries, and this is where it started. Contrary to popular belief, it did not originate in northern Germany with the Goths themselves; it actually began in 12th century France as a new style for cathedrals. This style came about as a means to make cathedrals taller and to allow more light inside. The end result is a building that is almost skeletal in its appearance and reaches toward heaven with grandeur. These churches and cathedrals used a variety of styles of Gothic arches to allow more light on the inside, and they were decorated lavishly both inside and out. They were the tallest buildings throughout medieval Europe, and stood as a testament to the power of their god and the organizations that built them. However, the term 'Gothic' was implied to this style somewhere around the 16th century during the renaissance. During this time, people looked back on the medieval ages as a time of ignorance and superstition; looking at the towering cathedrals dedicated to their god did not improve this mentality. So, people began calling them 'Gothic cathedrals' after the barbaric tribes who sacked Rome. At the time, 'Gothic' was a word to describe a rude and barbaric culture (Goths were not very well liked in those days), so the term has stuck with the cathedrals indefinitely. The style evolved from Romanesque architecture, which is very similar save for a few differences.

The Gothic-arch is the most prominent feature of Gothic-architecture and is also known as the pointed arch. The ribbed vault and flying buttress also differentiate this style from all others. The arch is thought to have come from the near East and made its way to France through trade of ideas. Its point at the top allows the weight it bears to shift at a downward angle, which allows the cathedrals to be built taller and stronger. Normal arches are round at the top. A rib vault is a design used for the ceilings of most cathedrals. It involves the support beams intersecting each other, and sends the weight down four pillars. They bear the load of the vaulted ceiling between the pointed arches, which is usually solid stone. Flying buttresses are the outside supports that bear the weight of the vaulted ceilings through the walls and to a counterweight building, without them the walls would collapse like a tin can. The space needed for these was usually put to use as aisles, cloisters, or chapels. They are called 'flying' buttresses because of the way they appear to fly through the air, and often give the impression that the entire cathedral is suspended from heaven. They did not originate in France; rather, they were used by the Byzantines and in the early Romanesque architecture. However, the Byzantines hid their buttresses, whereas the French left theirs uncovered for the aesthetic quality of it. Also, most Gothic-cathedrals are drawn in a Latin cruciform plan, which is basically a giant crucifix for the floor plan. Gothic-Architecture to of page
|
 The house you live in may have some Gothic-designs in it! It is a very well known style around the world due to the cathedrals and castles in Europe; which are common hot spots for Gothic-photography as well as tourists.
The house you live in may have some Gothic-designs in it! It is a very well known style around the world due to the cathedrals and castles in Europe; which are common hot spots for Gothic-photography as well as tourists.